Gran Bay Apartment Homes - Apartment Living in Jacksonville, FL
About
Welcome to Gran Bay Apartment Homes
13444 Gran Bay Parkway Jacksonville, FL 32258P: 904-906-4760 TTY: 711
Office Hours
Monday through Friday 9:00 AM to 6:00 PM. Saturday 10:00 AM to 5:00 PM. Sunday 12:00 PM to 5:00 PM.
Gran Bay offers an incomparable lifestyle in an enviable location at Flagler Center. Live well in uniquely designed homes with 9’ ceilings, plantation blinds and bedroom suites with walk-in closets. Entertain guests in your cook-friendly kitchen with rich espresso cabinets, sleek stainless steel appliances and ample countertops with space to create.
Start each day with an invigorating workout in the state of the art fitness center or meet up with friends at the Clubroom lounge with Internet Café. Spend weekends unwinding at the resort-style saltwater pool or gathering around the community fireplace in the outdoor courtyard.
Make the most of your time with quick commutes and easy access to I-95, Philips Hwy and Old St. Augustine Rd. Enjoy the ideal location, removed from congestion but minutes from shopping, dining, entertainment and all the necessities.
Specials
MOVE IN SPECIAL!
Valid 2024-06-03 to 2025-07-29
💰 Gift Cards up to $2250 for immediate move ins and $199 look and Lease! Contact the leasing office TODAY and see how you can take advantage of this aweSOMe special offer On select units and while supplies last* Special applies on 12-15 month leases*
Floor Plans
1 Bedroom Floor Plan
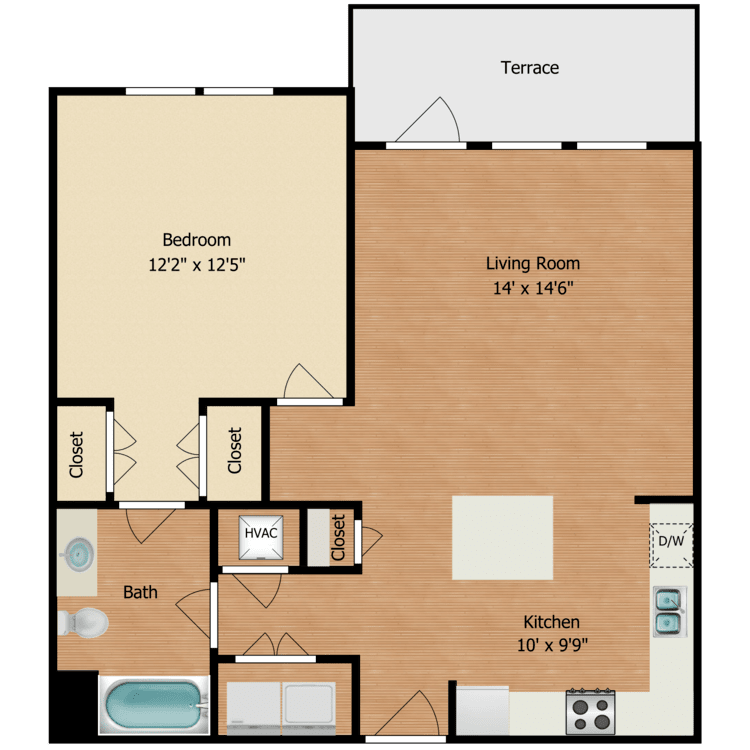
Blue Cypress
Details
- Beds: 1 Bedroom
- Baths: 1
- Square Feet: 707
- Rent: $1330-$1354
- Deposit: Call for details.
Floor Plan Amenities
- Ceiling Fans
- Chef's Kitchen with Pantry, Espresso Cabinetry & Stainless Steel Appliances
- Large Private Patio or Balcony
- Large Kitchen Island with Breakfast Bar & Pendant Lighting
- Oversized Walk-in Closets
- Spacious Bathroom with Dual Sinks & Linen Closet *
- Spacious One, Two & Three Bedroom Apartment Homes with Open Concept Living Areas
- USB Outlets
- Washer & Dryer in Home
- Wood-style Plank Flooring & Plush Carpeting *
* In Select Apartment Homes
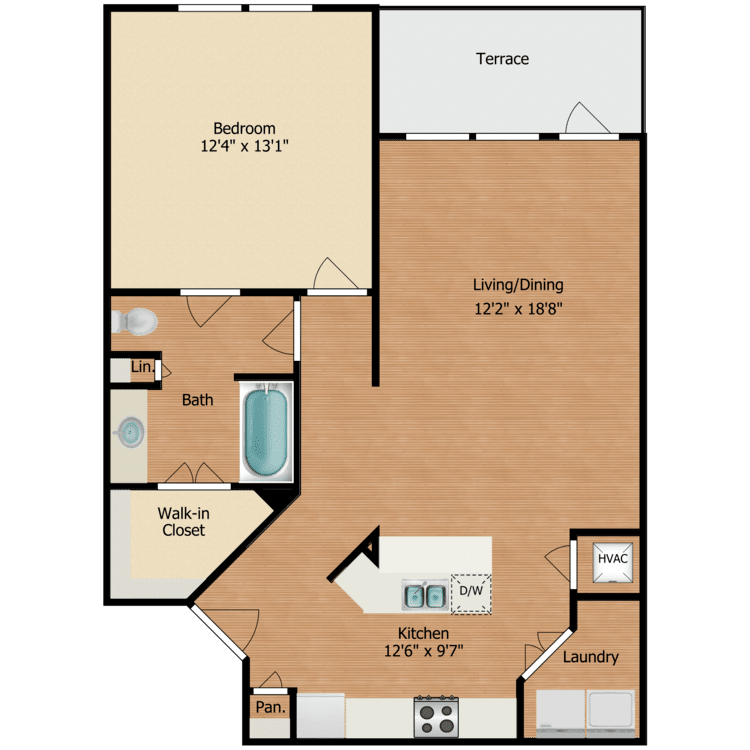
Cimarrone
Details
- Beds: 1 Bedroom
- Baths: 1
- Square Feet: 777
- Rent: $1379-$1438
- Deposit: Call for details.
Floor Plan Amenities
- Ceiling Fans
- Chef's Kitchen with Pantry, Espresso Cabinetry & Stainless Steel Appliances
- Large Private Patio or Balcony
- Large Kitchen Island with Breakfast Bar & Pendant Lighting
- Oversized Walk-in Closets
- Spacious Bathroom with Dual Sinks & Linen Closet *
- Spacious One, Two & Three Bedroom Apartment Homes with Open Concept Living Areas
- USB Outlets
- Washer & Dryer in Home
- Wood-style Plank Flooring & Plush Carpeting *
* In Select Apartment Homes
2 Bedroom Floor Plan
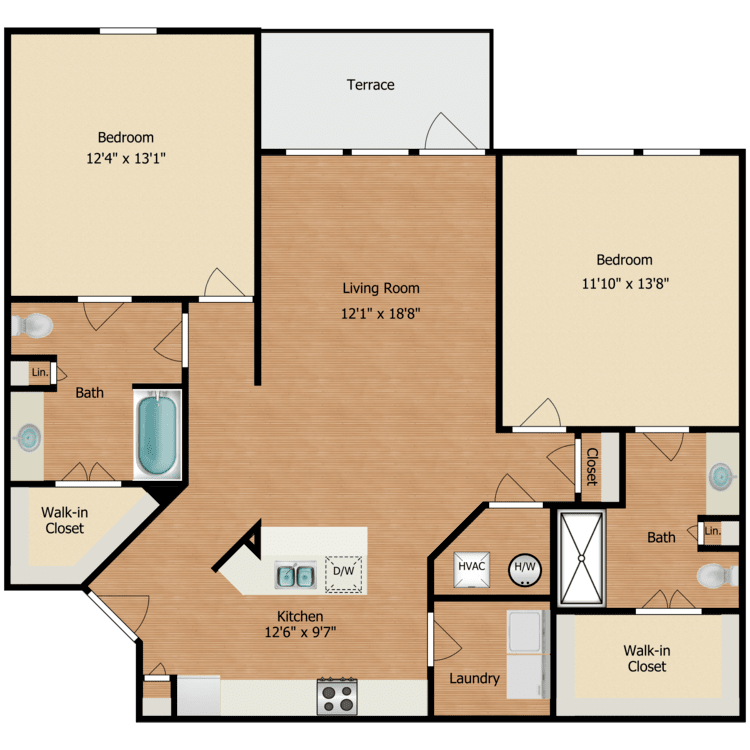
Deercreek
Details
- Beds: 2 Bedrooms
- Baths: 2
- Square Feet: 1125
- Rent: $1628
- Deposit: Call for details.
Floor Plan Amenities
- Ceiling Fans
- Chef's Kitchen with Pantry, Espresso Cabinetry & Stainless Steel Appliances
- Large Private Patio or Balcony
- Large Kitchen Island with Breakfast Bar & Pendant Lighting
- Oversized Walk-in Closets
- Spacious Bathroom with Dual Sinks & Linen Closet *
- Spacious One, Two & Three Bedroom Apartment Homes with Open Concept Living Areas
- USB Outlets
- Washer & Dryer in Home
- Wood-style Plank Flooring & Plush Carpeting *
* In Select Apartment Homes
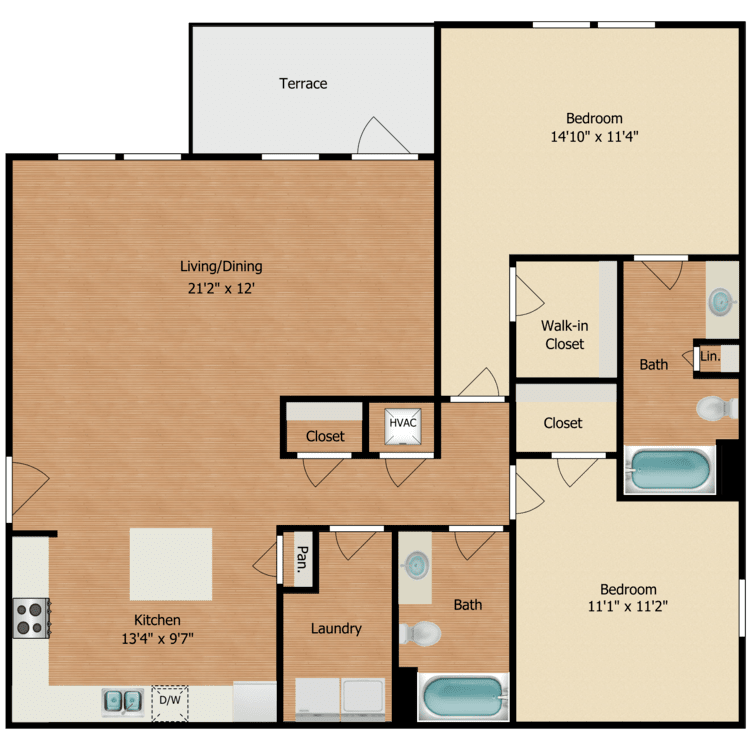
Montclair
Details
- Beds: 2 Bedrooms
- Baths: 2
- Square Feet: 1176
- Rent: $1499-$1677
- Deposit: Call for details.
Floor Plan Amenities
- Ceiling Fans
- Chef's Kitchen with Pantry, Espresso Cabinetry & Stainless Steel Appliances
- Large Private Patio or Balcony
- Large Kitchen Island with Breakfast Bar & Pendant Lighting
- Oversized Walk-in Closets
- Spacious Bathroom with Dual Sinks & Linen Closet *
- Spacious One, Two & Three Bedroom Apartment Homes with Open Concept Living Areas
- USB Outlets
- Washer & Dryer in Home
- Wood-style Plank Flooring & Plush Carpeting *
* In Select Apartment Homes
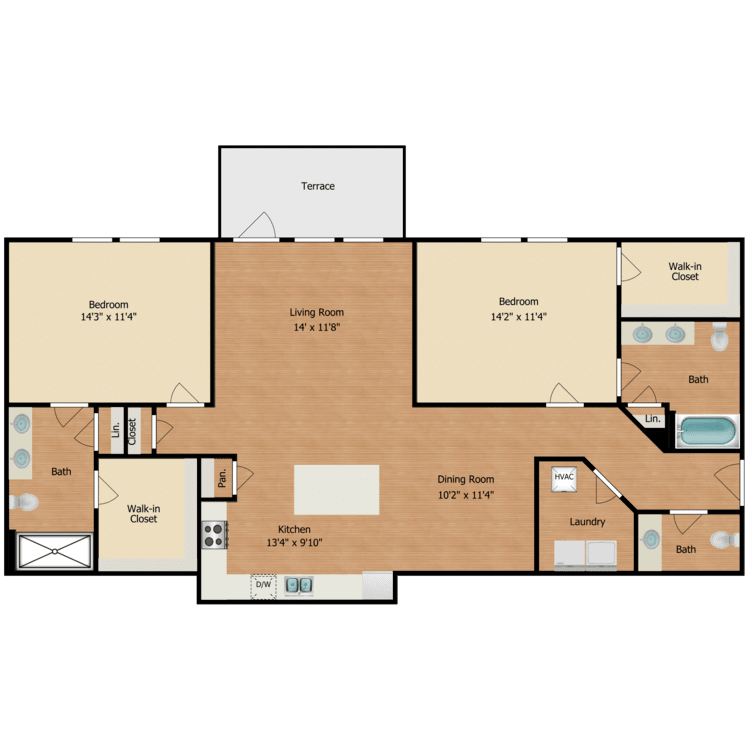
Muirfield
Details
- Beds: 2 Bedrooms
- Baths: 2.5
- Square Feet: 1265
- Rent: $1711-$1869
- Deposit: Call for details.
Floor Plan Amenities
- Ceiling Fans
- Chef's Kitchen with Pantry, Espresso Cabinetry & Stainless Steel Appliances
- Large Private Patio or Balcony
- Large Kitchen Island with Breakfast Bar & Pendant Lighting
- Oversized Walk-in Closets
- Spacious Bathroom with Dual Sinks & Linen Closet *
- Spacious One, Two & Three Bedroom Apartment Homes with Open Concept Living Areas
- USB Outlets
- Washer & Dryer in Home
- Wood-style Plank Flooring & Plush Carpeting *
* In Select Apartment Homes
3 Bedroom Floor Plan

Sawgrass
Details
- Beds: 3 Bedrooms
- Baths: 2
- Square Feet: 1320
- Rent: $1835-$1956
- Deposit: Call for details.
Floor Plan Amenities
- Ceiling Fans
- Chef's Kitchen with Pantry, Espresso Cabinetry & Stainless Steel Appliances
- Large Private Patio or Balcony
- Large Kitchen Island with Breakfast Bar & Pendant Lighting
- Oversized Walk-in Closets
- Spacious Bathroom with Dual Sinks & Linen Closet *
- Spacious One, Two & Three Bedroom Apartment Homes with Open Concept Living Areas
- USB Outlets
- Washer & Dryer in Home
- Wood-style Plank Flooring & Plush Carpeting *
* In Select Apartment Homes
Floor Plan Photos
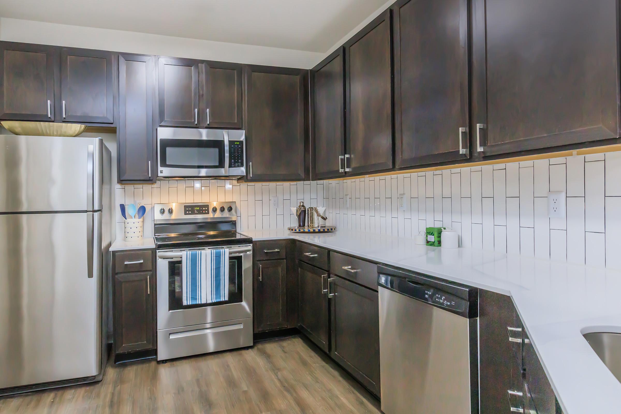
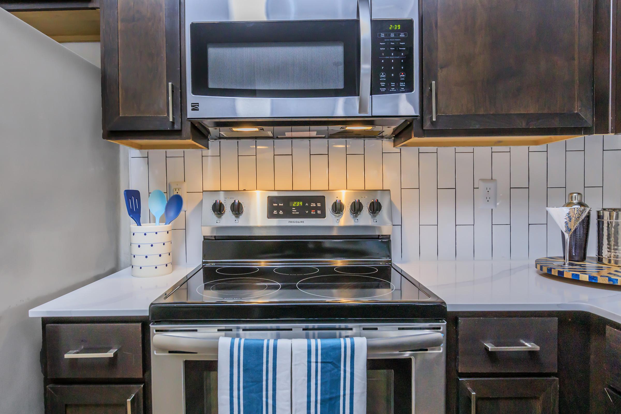
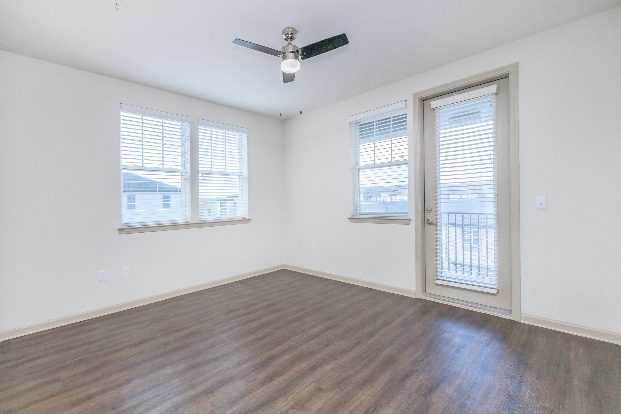
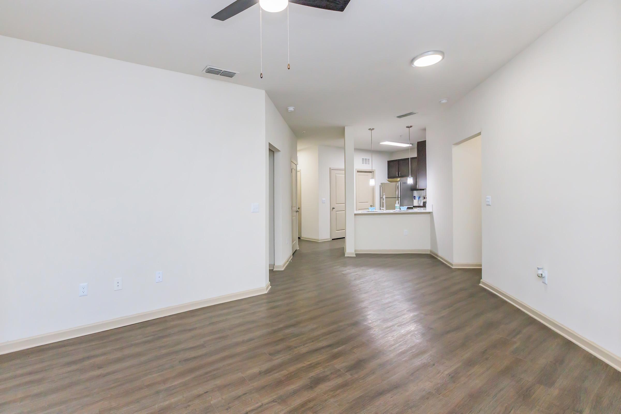
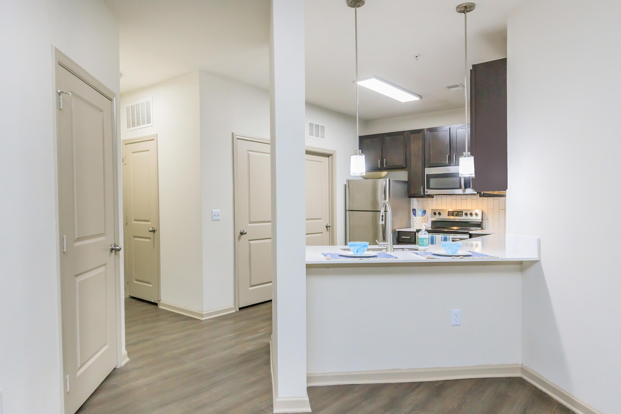
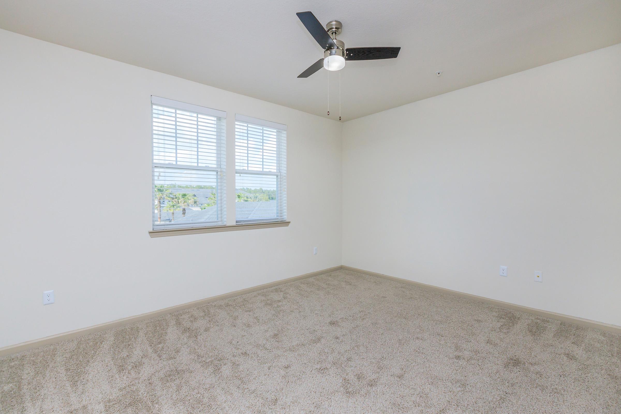
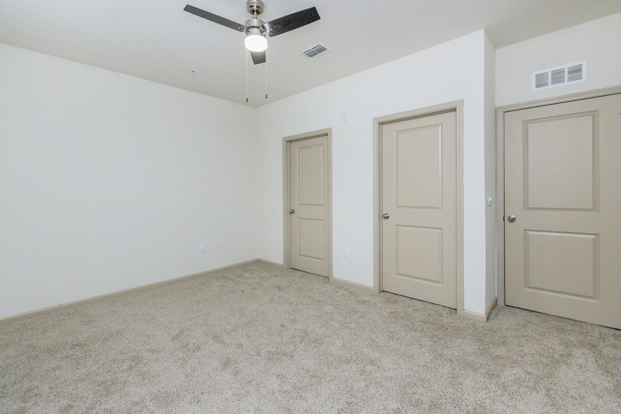
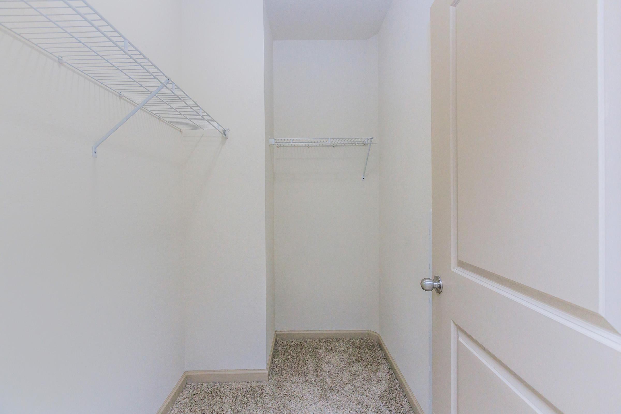
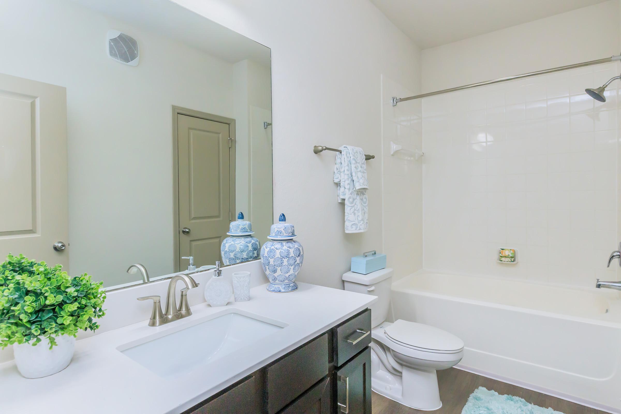
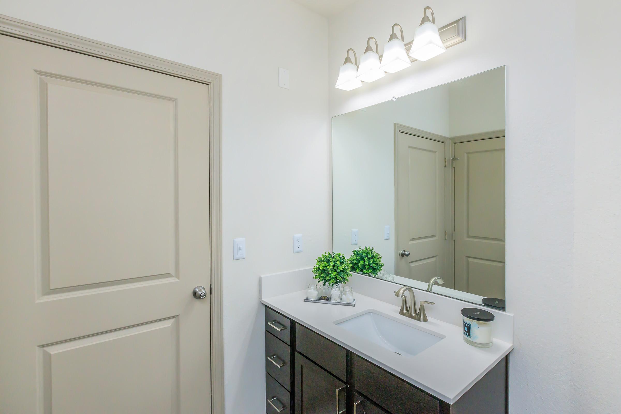
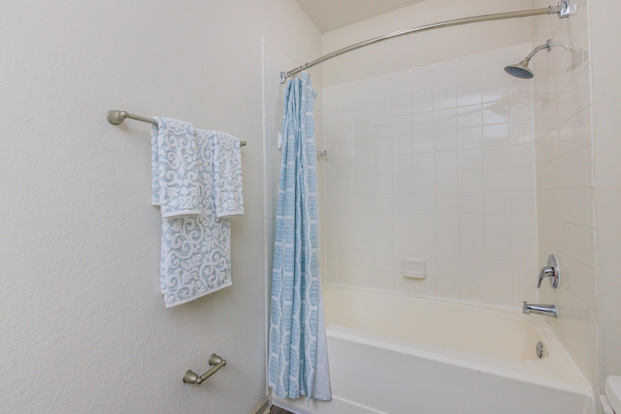
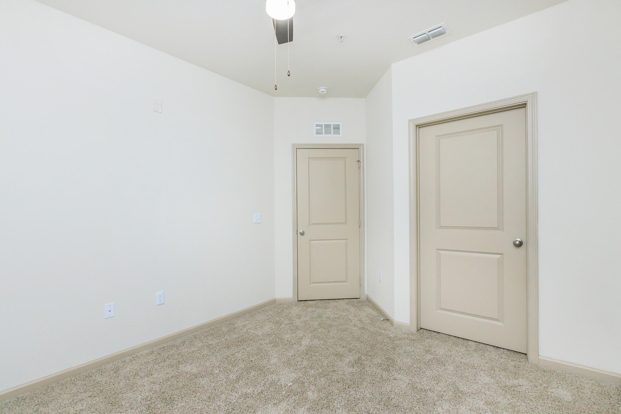
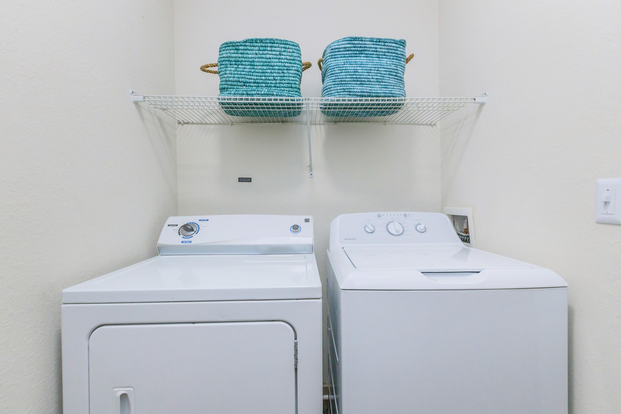
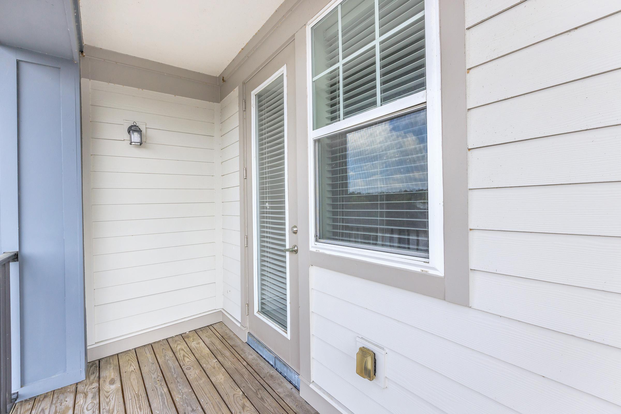
Show Unit Location
Select a floor plan or bedroom count to view those units on the overhead view on the site map. If you need assistance finding a unit in a specific location please call us at 904-906-4760 TTY: 711.

Amenities
Explore what your community has to offer
Community Amenities
- Brand New Playground
- Car Care Center
- Convenient Access to Shopping, Dining, Freeways & Transit
- Little Free Library
- On-site Maintenance with 24-Hour Emergency Service
- Outdoor Fire Pit
- Outdoor Kitchen with Social Area
- Outdoor Lounge with TV & Outdoor Games
- Pet-friendly Community with Bark Park
- Picnic Area with Barbecue Grills
- Play Area & Activity Room
- Private Garages & Extra Storage Available
- Resident Lounge with Internet Cafe, Community Kitchen & Shuffleboard
- Resort-style Saltwater Swimming Pool with Sundeck
- State-of-the-art Business Center
- State-of-the-art Fitness Center with Cardio & Weight Training Equipment
- Valet Trash Service
Apartment Features
- Spacious One, Two & Three Bedroom Apartment Homes with Open Concept Living Areas
- Chef's Kitchen with Pantry, Espresso Cabinetry & Stainless Steel Appliances
- Large Kitchen Island with Breakfast Bar & Pendant Lighting
- Spacious Bathroom with Dual Sinks & Linen Closet*
- Oversized Walk-in Closets
- Large Private Patio or Balcony
- Washer & Dryer in Home
- Wood-style Plank Flooring & Plush Carpeting*
- USB Outlets
- Ceiling Fans
* In Select Apartment Homes
Pet Policy
Gran Bay Apartment Homes utilizes Pet Screening to screen household pets, validate reasonable accommodation requests for assistance animals, and confirm every resident understands our pet policies. All current and future residents must create a profile, even if there will not be a pet in the apartment. For more information regarding our policies, applicable fees, and restricted breeds, visit the community website.
Photos
Community Amenities
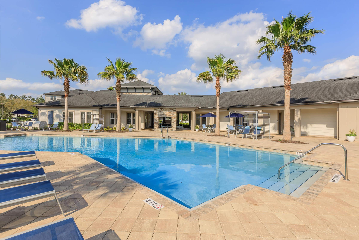
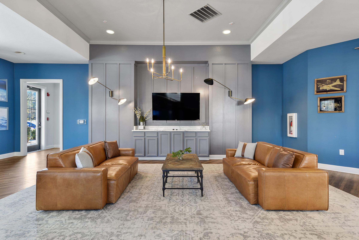
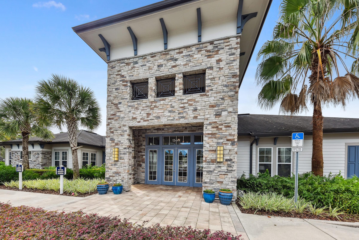
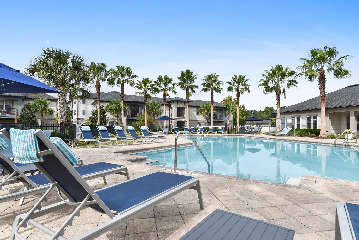
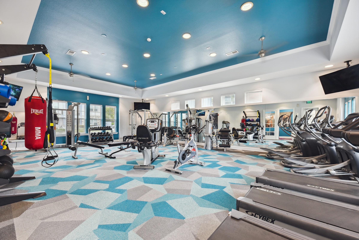
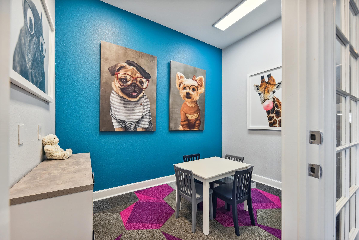
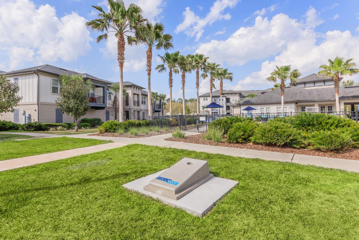
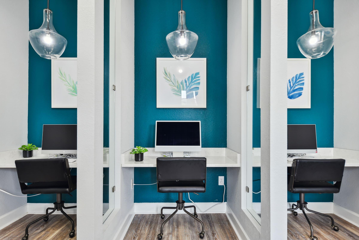
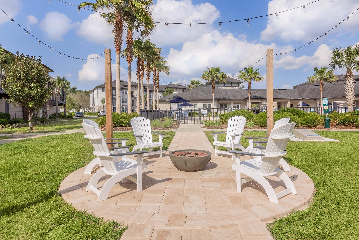
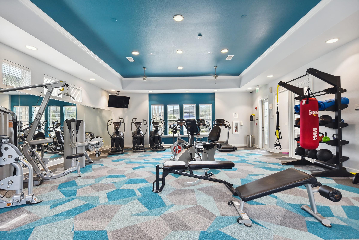
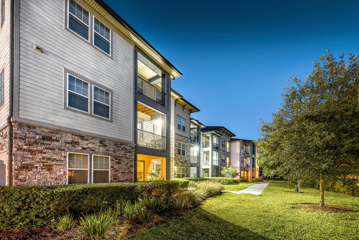
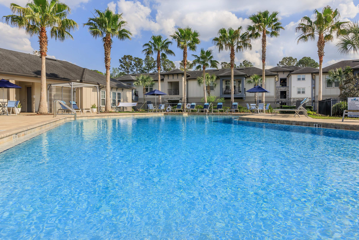
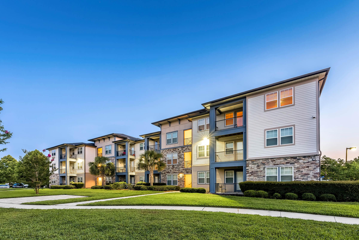
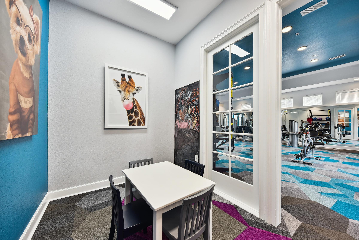
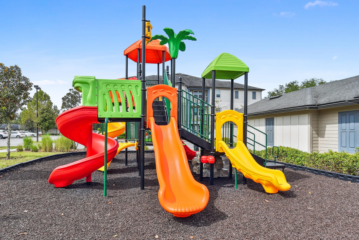
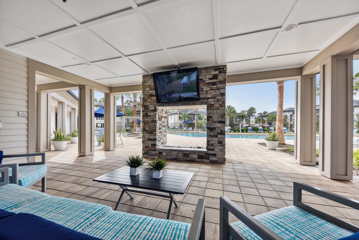
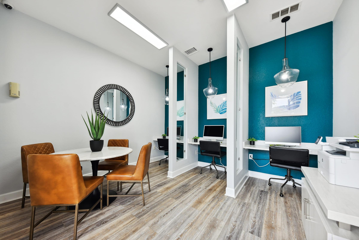
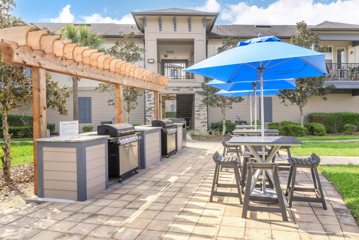
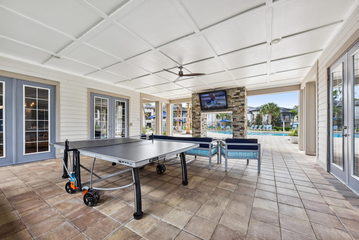
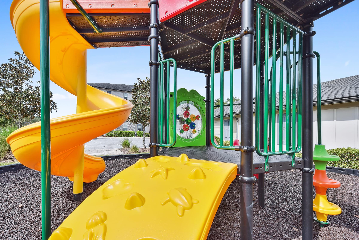
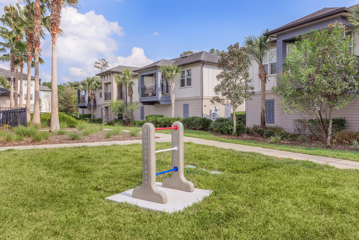
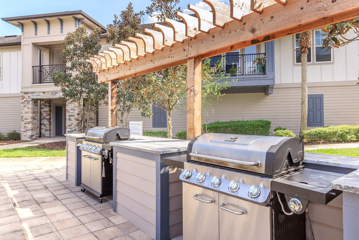
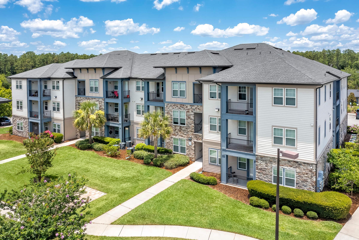
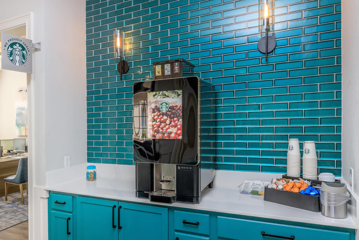
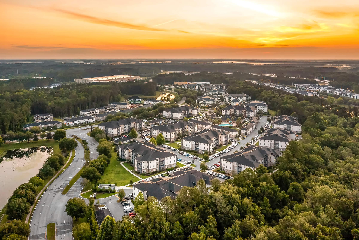
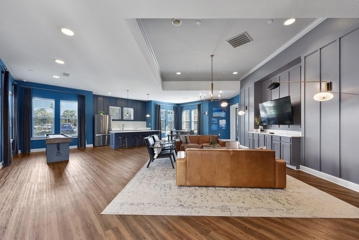
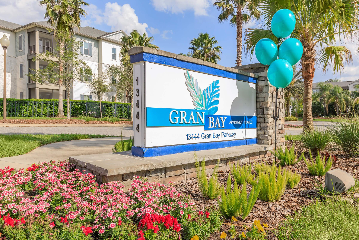
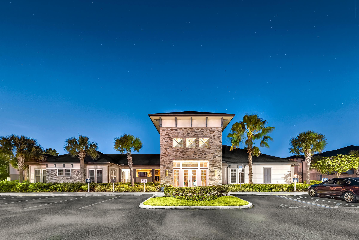
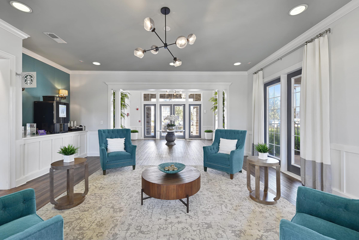
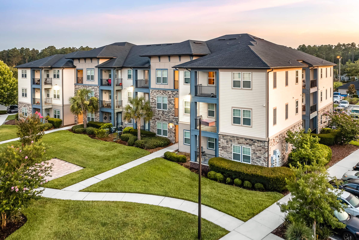
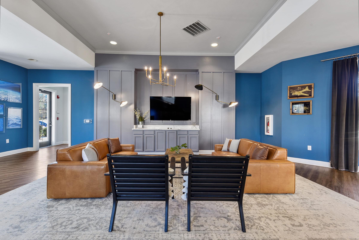
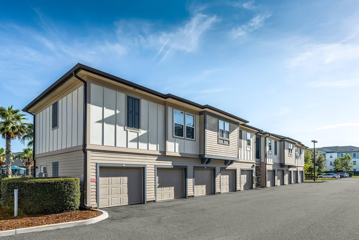
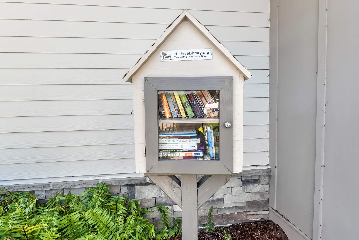
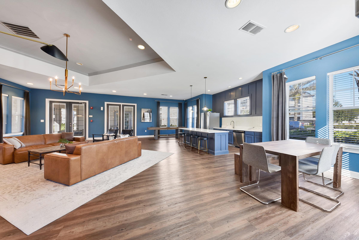
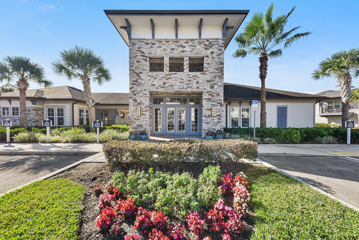
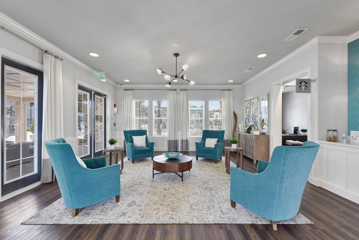
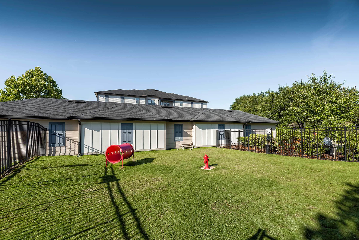
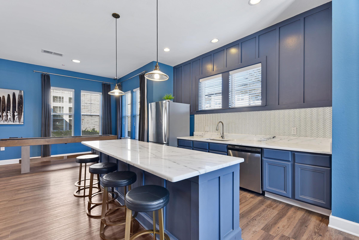
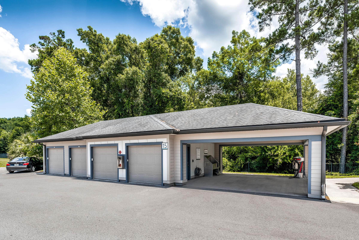
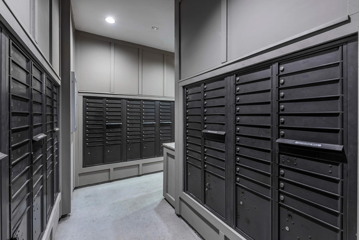
Montclair - Two Bedroom
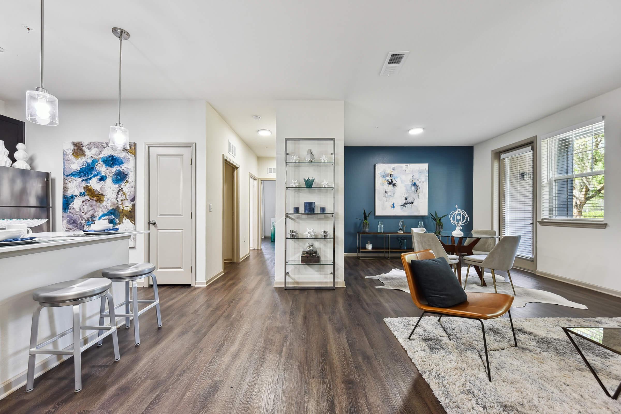
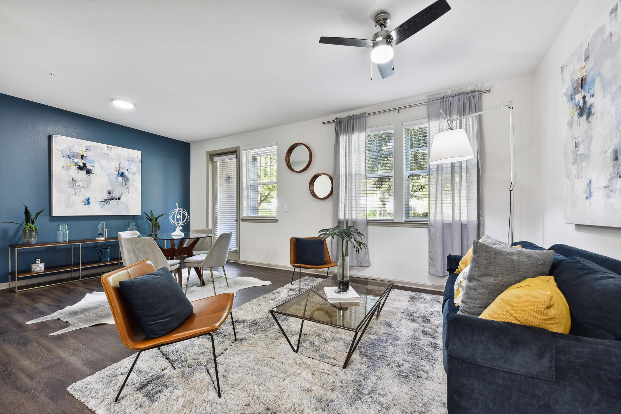
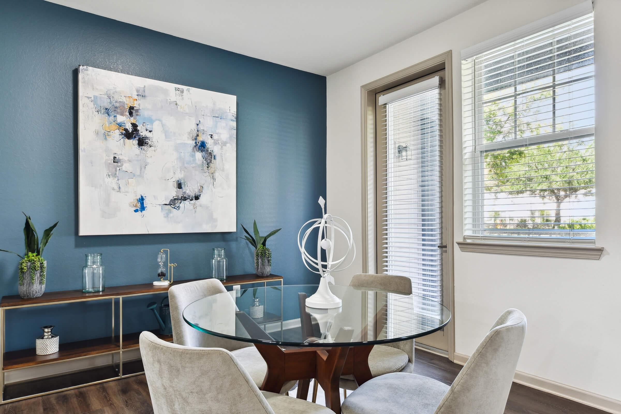
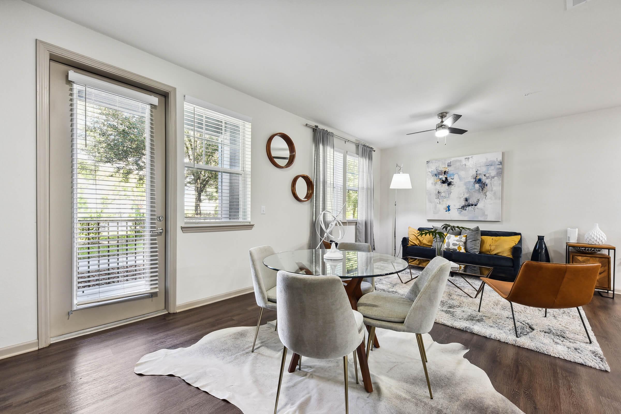
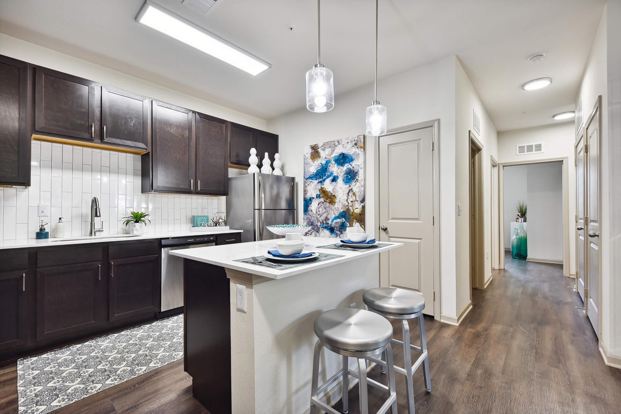
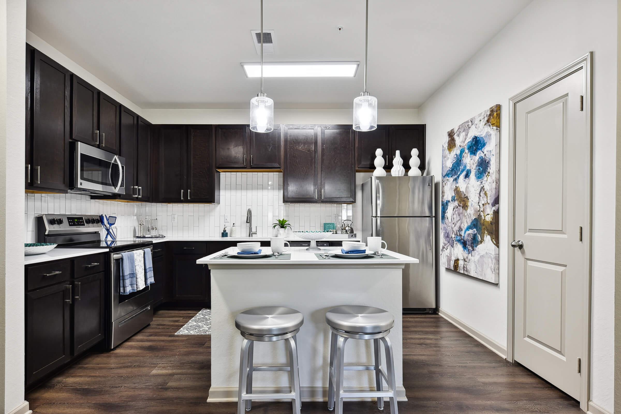
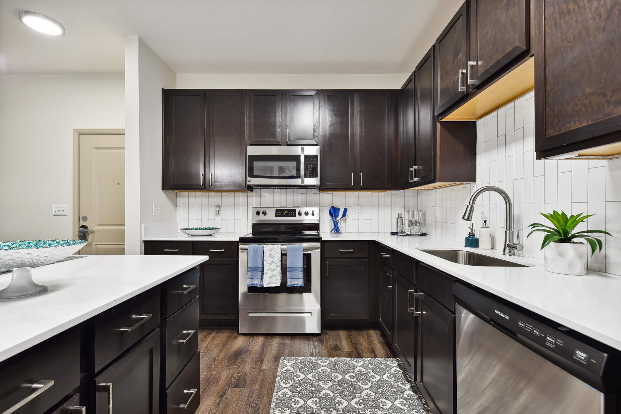
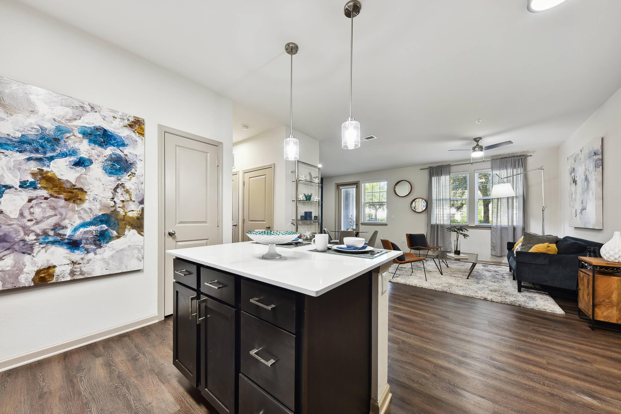
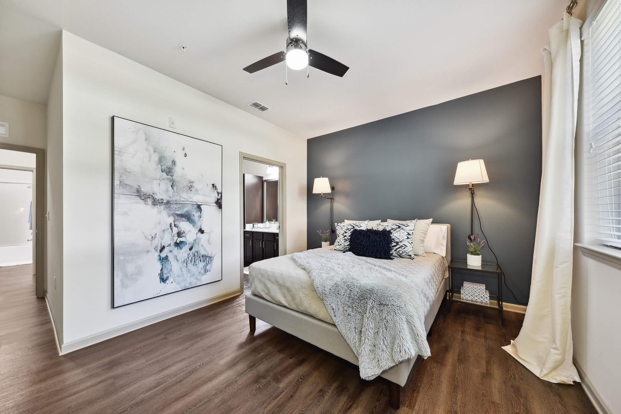
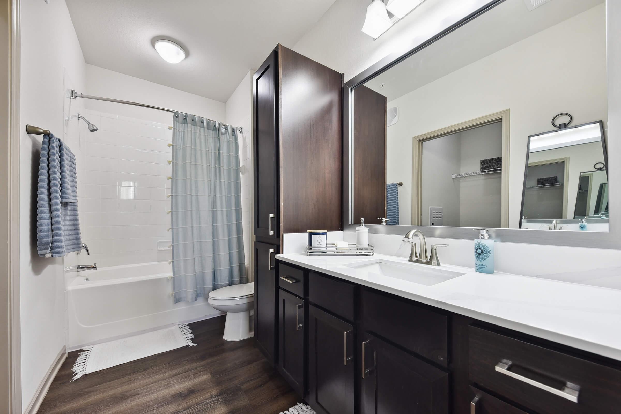
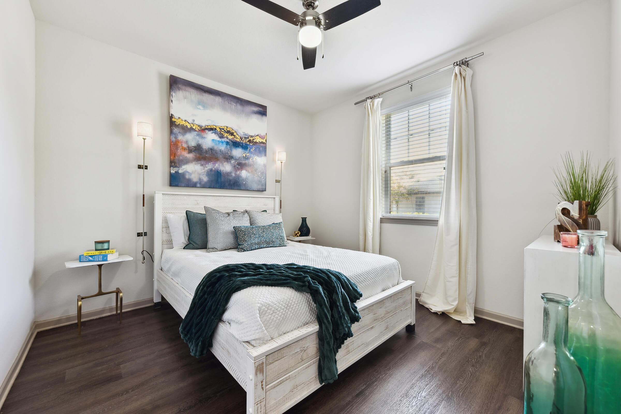
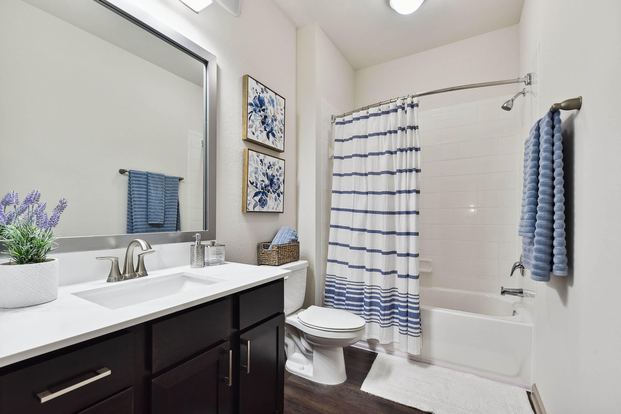
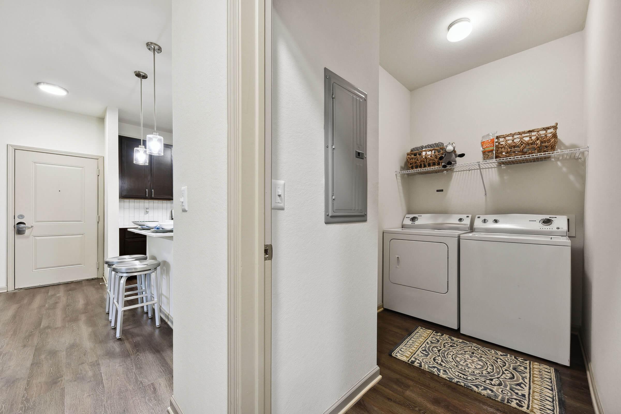
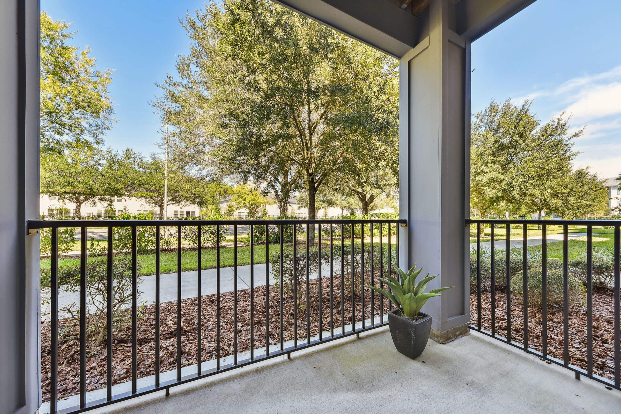
Blue Cypress - One Bedroom
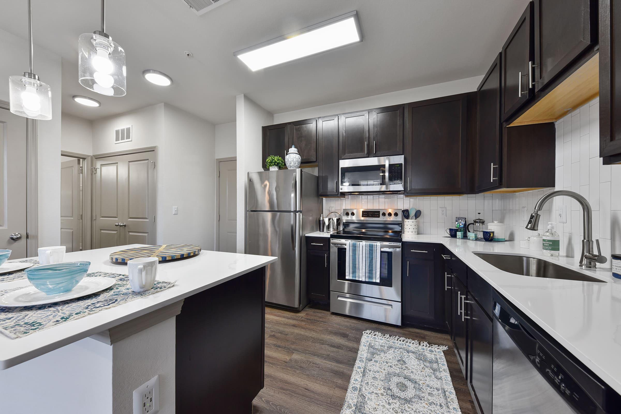
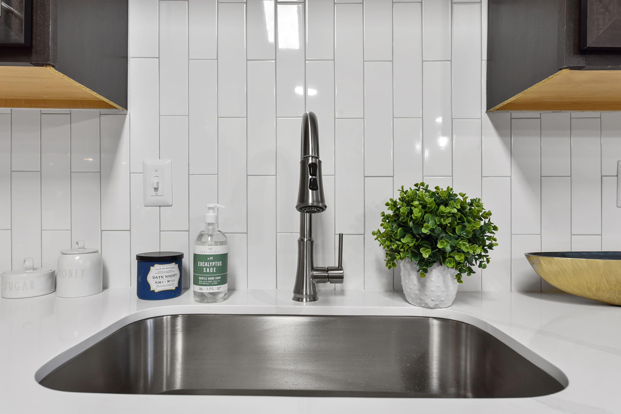
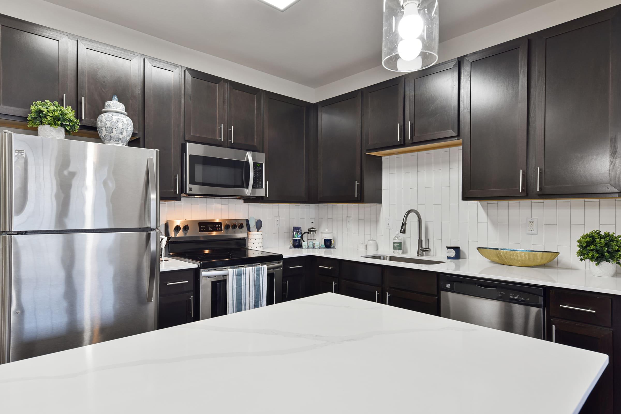
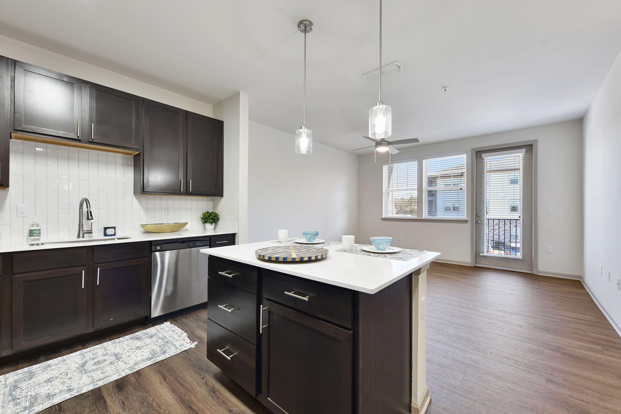
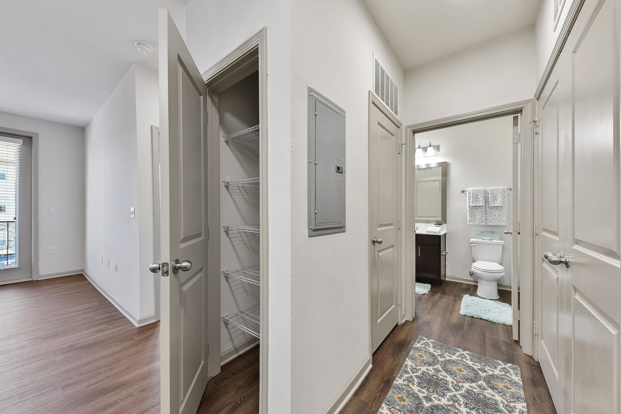
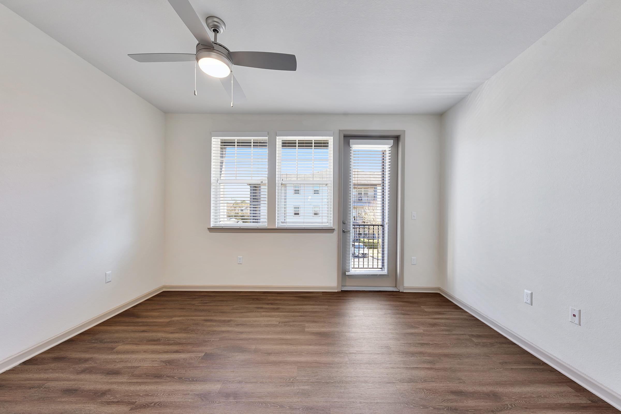
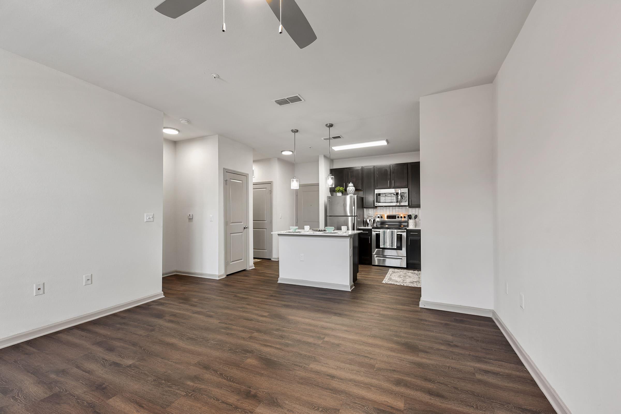
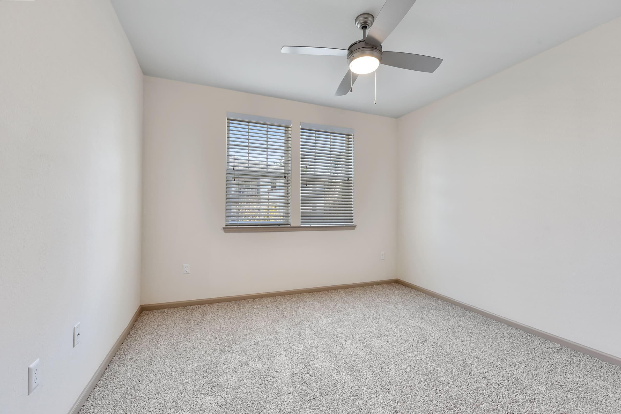
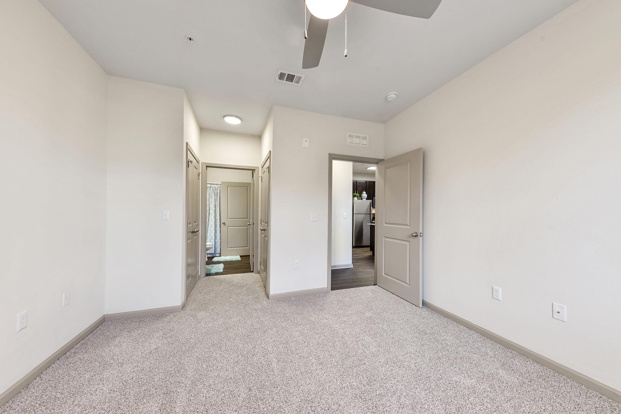
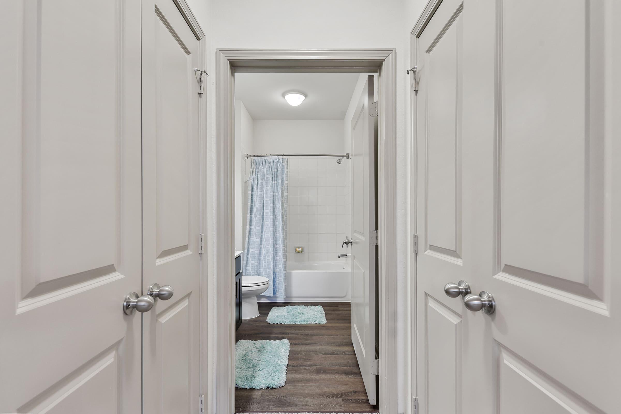
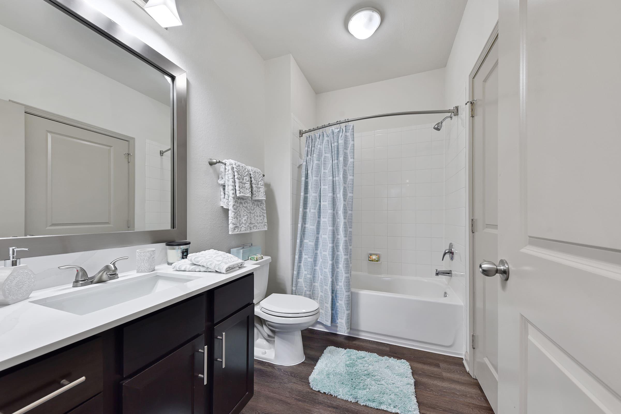
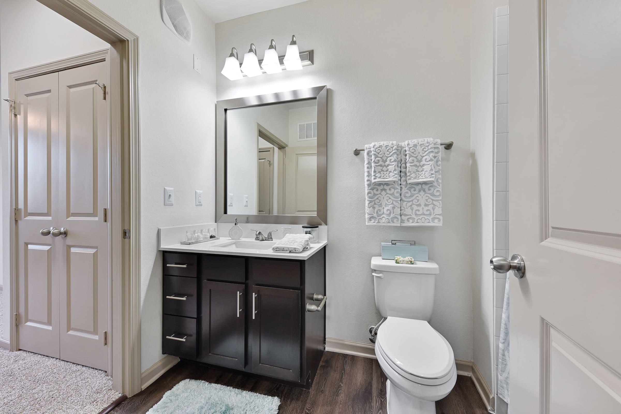
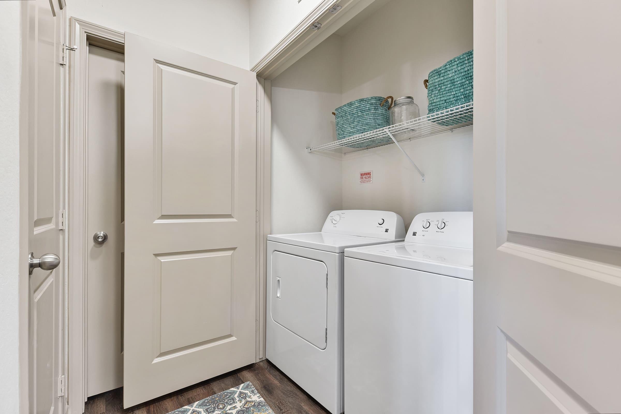
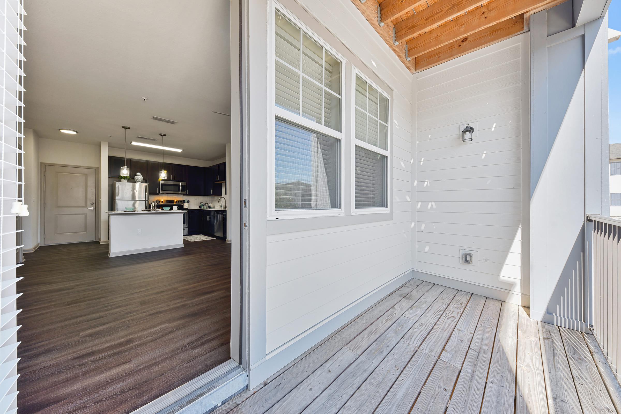
Sawgrass - Three Bedroom














Neighborhood
Points of Interest
Gran Bay Apartment Homes
Located 13444 Gran Bay Parkway Jacksonville, FL 32258Cinema
Dog Park
Entertainment
Grocery Store
Hospital
Library
Middle School
Park
Pet Services
Pharmacy
Restaurant
School
Shopping
Shopping Center
University
Contact Us
Come in
and say hi
13444 Gran Bay Parkway
Jacksonville,
FL
32258
Phone Number:
904-906-4760
TTY: 711
Office Hours
Monday through Friday 9:00 AM to 6:00 PM. Saturday 10:00 AM to 5:00 PM. Sunday 12:00 PM to 5:00 PM.